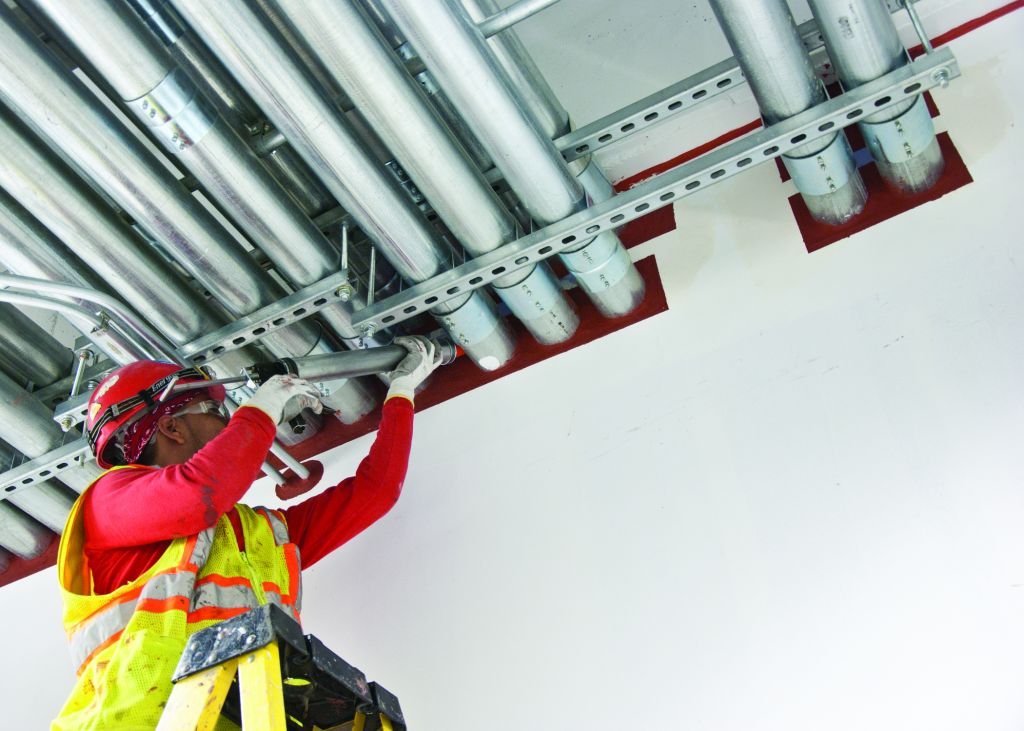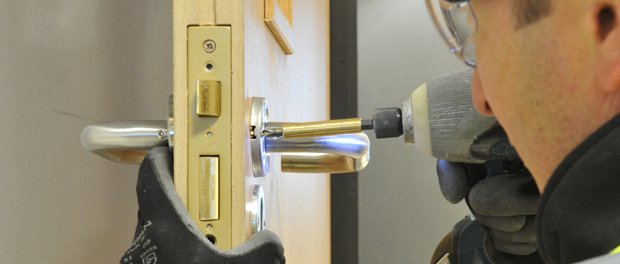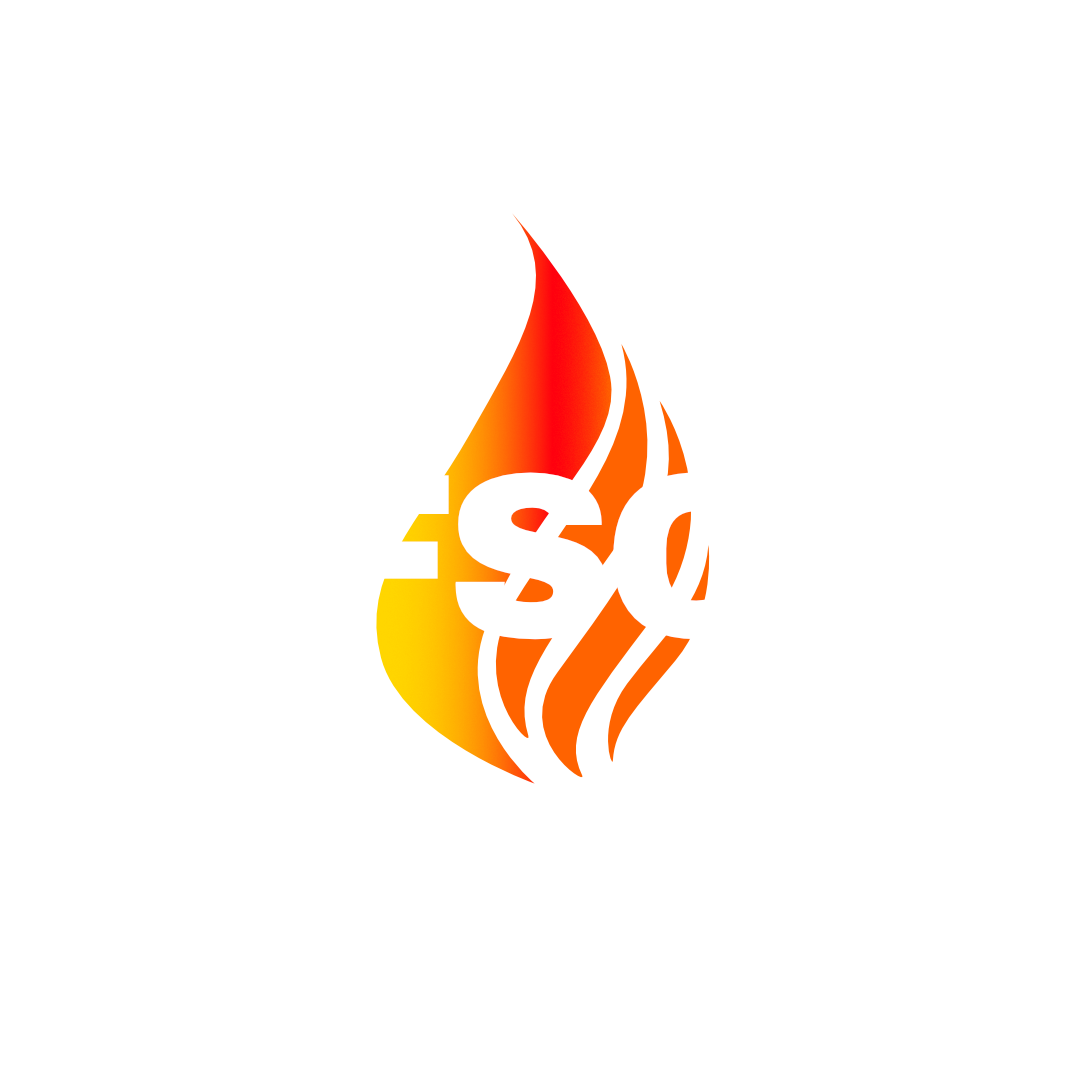
What we can do for you?
-

Smoke Ventilation & Extraction Systems
Smoke ventilation and extraction systems play a vital role in a fire emergency. They prevent a build-up of smoke, heat and toxic gases, prolonging the tenability of the escape and rescue routes and increasing the time available for building occupants to escape, potentially saving lives.
-

Emergency Lighting Installation/ Maintenance
Emergency lighting is lighting that kicks in when there is a mains supply failure. It is a failsafe measure to ensure continued on-site safety and protect the occupants of a building. Under the Regulatory Reform (Fire Safety) Order 2005, businesses must install emergency lighting in their premises by law. We provide monthly flick testing as well as annual 3hr drain down servicing.
-

Project Management
A fire safety management plan details your arrangements to implement, control, monitor and review fire safety standards and to ensure those standards are maintained. The plan describes the arrangements for effectively managing fire safety so as to prevent fire occurring and, in the event of fire, to protect people and property
-

Fire Risk Assessments
Our trained and professional fire risk assessors will inspect your site, identify potential risks, and create a detailed fire risk assessment report which will clearly identify the solutions needed to improve the fire safety within your business or organisation. We provide surveys for HMO’s, Airbnb Landlords as well as for Residential blocks for managing agents and their Landlords.
-

Fire Alarm Installation/ Maintenance
Fire Alarm Installations and systems are those areas that tend to be overlooked until a crisis strikes. All buildings whether publicly or privately owned have a legal requirement for a minimum level of protection. Here at FSC Limited we can ensure that you have the necessary level of protection to fulfil these requirements, in a cost effective and efficient manner. We provide weekly bell testing as well as 6 monthly servicing.
-

Compartmentation Surveys
A suitable and sufficient fire risk assessment will typically involve a review of existing fire compartment measures. However, the scope of a fire risk assessment will not extensively cover every area or item of fire compartmentation and a more detailed survey may sometimes be recommended.
-

Fire Door Inspections/Surveys
Every building owner, with the exception of domestic housing, is required by law to undertake an annual fire risk assessment. The assessment should identify fire safety management processes, fire hazards, people at risk, mitigation measures and what action is to be taken in the event of fire.
-

Fire Alarm Zone Plans
A zone plan is a layout of a building highlighting the areas of fire detection zones. The main purpose of a zone plan is to be able to immediately identify where any potential fire may have occurred. A zone plan shows the layout of the building and clearly highlights the separate fire alarm zones to help evacuations in an emergency situation.
-

Fire Door Installation/ Maintenance
Following manufacturer’s installation guidance, global assessments, industry-accepted guidance, and fire door codes of practice to ensure a compliant installation. Committed to ensuring full building compliance, all of our fire door works are certified through third party accreditation with our subcontractor partners- BM Trada Q-Mark or BWF Certifire Scheme.
-

HMO Applications
A house in multiple occupation HMO or a house of multiple occupancy, is a term which refers to residential properties where ‘common areas’ exist and are shared by more than one household.
-

Fire Safety Design
Buildings need to be designed to offer an acceptable level of fire safety and minimise the risks from heat and smoke. The primary objective is to reduce to within acceptable limits the potential for death or injury to the occupants of a building and others who may become involved, such as the fire and rescue service.
-

Evacuation Plans
Every workplace must have a formal evacuation plan that can be implemented in cases of fires or other disasters. Such a document should include specifications for alarm systems, detailed evacuation maps, emergency lighting and a training plan that ensures that all employees are familiar with and are able to play their part in an emergency evacuation.
-

Fire Stopping
Fire stopping is best defined as the sealing of any openings to prevent fire (including smoke and heat) from passing through multiple building compartments. The spread of a fire is contained by creating fire resisting compartments, which subdivide the building (vertically or horizontally). Buildings must ensure that any openings and gaps are fire stopped to restrict both lateral and vertical fire spread.
-

Fire Preventative Bundle
Exit sign sticker
No smoking signs
Fire Emergency Evacuation plan
Fire box/ document holder & Logbook
Fire extinguisherFrom time to time we do work with subcontractors and third party accredited companies.

